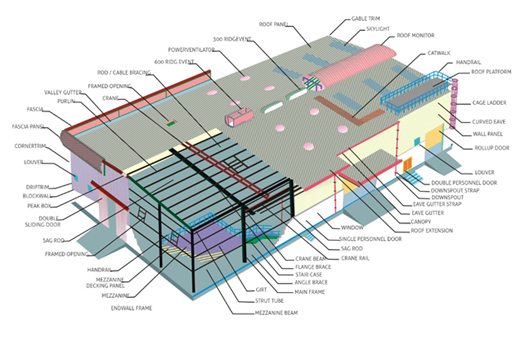- Full width
- Box
Pre-Engineered Building

Pre-designed steel structures (PEB) are steel structures built over an auxiliary idea of primary members, secondary members, rooftop and wall sheeting associated with each other and different other building segments. These structures can be given diverse auxiliary and non-basic augmentations, for example, sky facing windows, divider lights, turbo vents, edge ventilators, louvers, rooftop screens, entryways and windows, trusses, mezzanine floors, belts, coverings, crane frameworks, protection and so forth, in light of the client’s necessities. All the steel PEB’s are perfect for non-private and wide-traverse low-ascent structures. A portion of the key focal points of PEB incorporate temperate in cost, manufacturing plant-controlled quality, strength, life span, adaptability in development, ecologically amicable, speedier establishment, and so on. Pre-designed steel structures are utilized for assorted applications, for example, production lines, stockrooms, showrooms, grocery stores, airplane shelters, metro stations, workplaces, shopping centers, schools, healing facilities, group structures and some more. As a PEB maker, REPL gives the complete administration of building, creation and erection in this manner guaranteeing better quality control at each phase of the procedure. Pre-built steel structures comprise of taking after parts:
- Primary members/Main Frames
- Secondary/Cold Formed Members
- Rooftop and Wall Panels
- Accessories, Buyouts, Crane System, Mezzanine System, Insulation
- Sandwich Panels for cold room and CA stores
- Radixus Engineers has established with an objective to engage in the business of fabrication, erection and commissioning, panel insulation related mechanical work required mainly for sugar, distillery, bioenergy, cement plant, power plant, food processing and steel plant etc.
- The company offers its people freedom at work, leadership and the opportunity to grow at a rapid pace. It provides them challenging, interesting & motivating assignments which brings a sense of professional fulfillment.
- The company is new but has over 10 years of accumulated knowledge, experience and demonstrated results in the fabrication, erection, testing and commissioning of cement plant, power plant, and steel plant with high precision quality by its founders as a contractor in past.
- We provide our employees an enormous growth prospect and ability to prove their mettle.
- Radixus Engineers is a team of technically sound engineers and professionals spread across multiple locations across the nation, having proven track record and professional skills, woven together with a common culture of trust and caring.



